
El butlletí BARNES
In Sant Andreu de Llavaneres, specifically in Supermaresme, we find this imposing house, located in one of the most exclusive areas of Catalonia and surrounded by golf courses, marina and all kinds of services.
The house sits on a plot of 11,000 m² with excellent sea and mountain views, and all with total privacy. The house has an area of 4,000 m² distributed over three floors.
The main floor offers a large hall of 30 m² that leads to a majestic terrace, where our guests can enjoy welcome cocktails. From there we go to a living room of 120 m², which communicates with a dining room of 50 m² and a kitchen of 54 m² with water room, pantry and two service exits.
From the hall, if we go to the right side of the house, the night area is located. First we find an office of 20 sqm and a magnificent light that illuminates all the rooms. Then we have two suites of 30 m² with private bathrooms. If we continue along the corridor, we arrive at a hall, another independent entrance and, behind a door, a 50 m² master suite with dressing room and a large bathroom with bathtub and shower. This room has a large square of glass that allows the entry of the sun's rays.
If we return to the starting point, we can take the stairs or the elevator to go up to floor +1. This level houses a large room of 28 m² with a dressing room of 24 m² which also has the function of panic room (total of three in the whole house). Then we enter a large master suite of 40 m² with bathroom with jacuzzi and spectacular views, plus a large terrace that will delight the most demanding.
On floor -1 we find a large distributor, two service bathrooms, a large indoor pool, a massage room, a gym, two saunas (dry and wet) and showers, all with large windows with direct access to the garden, plus magnificent sea views. If we go to the distributor, on the left there is a large summer living room of 115 m² and a kitchen of 45 m² with pantry, all connected to the service area for privacy and comfort. A covered garage for ten vehicles completes this floor.
At the entrance to the house there is also a guardhouse and the service floor, totally independent of the house, although with direct connection to the pantry and kitchen.
It should be noted that the property has underfloor heating, Freixanet swimming pool, bulthaup kitchens, Daikin air conditioning and Otis elevator.
Do not hesitate to contact us for more information.

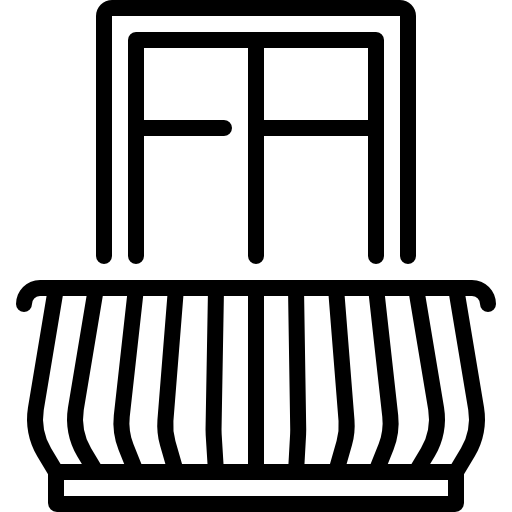








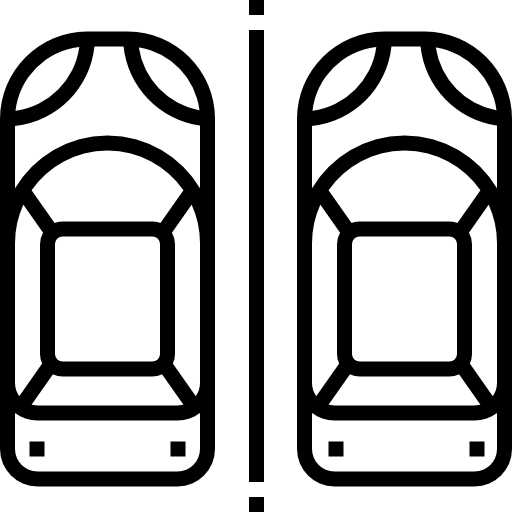
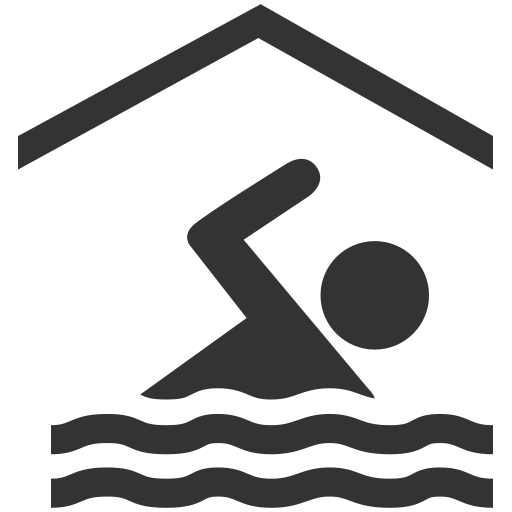







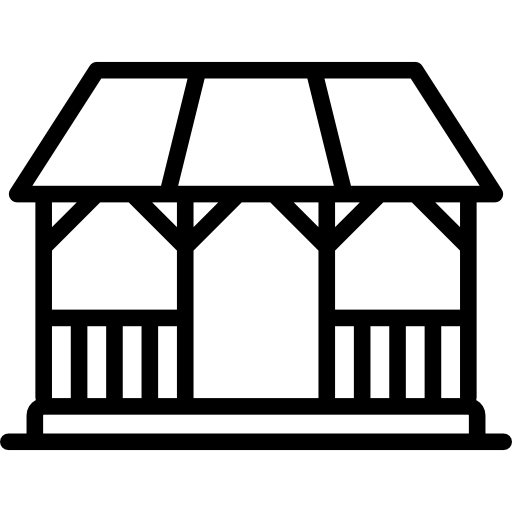








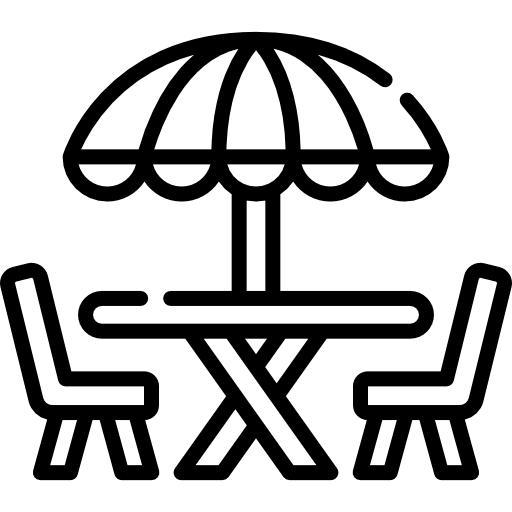
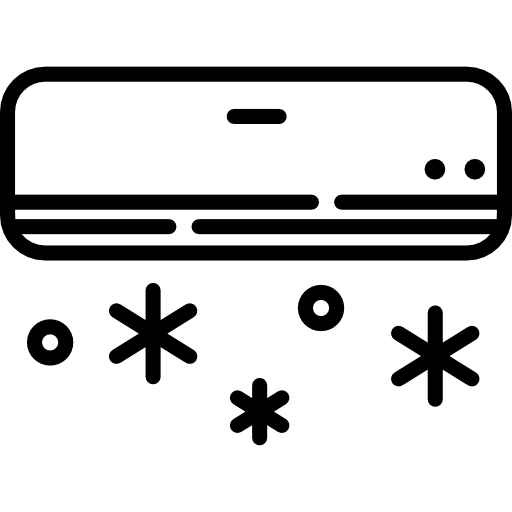







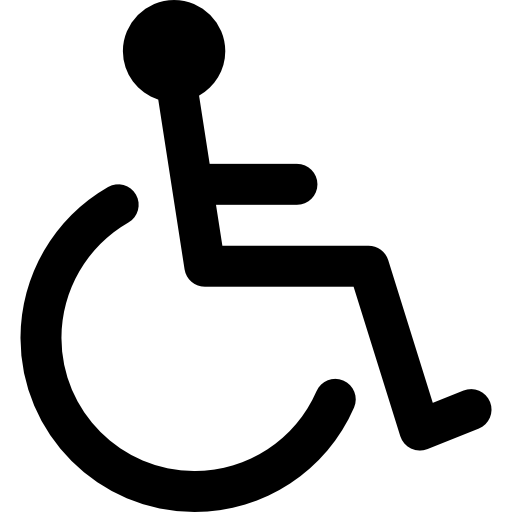



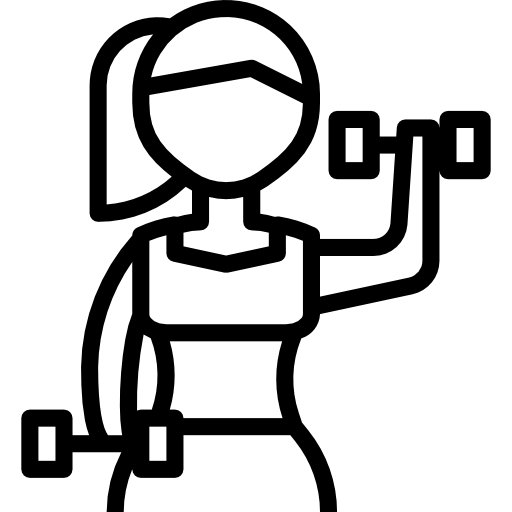


















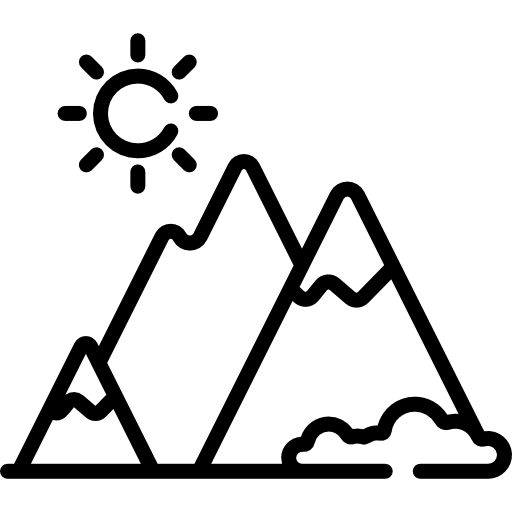
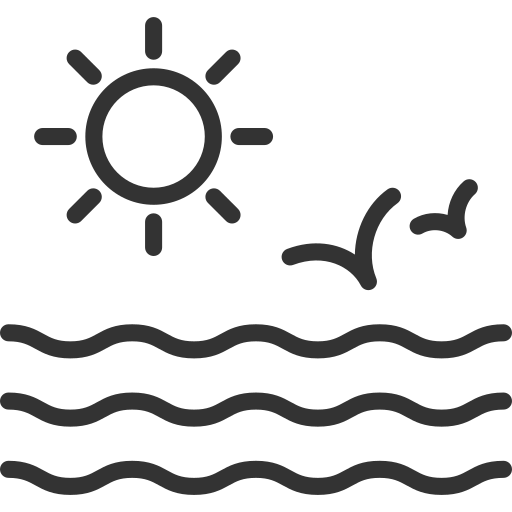
Per no perdre't cap novetat immobiliària de luxe a Catalunya i internacionalment, subscriu-te al nostre butlletí.